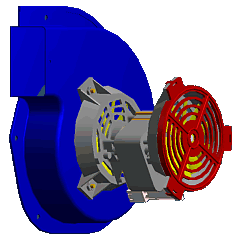|
Solid
Edge, Unigraphics Solutions' mid-range CAD software package, provides
breakthrough performance for mechanical assembly design and drafting,
combining production-proven solid modeling and unparalleled ease of use
at an affordable price.
Solid
Edge is the easiest solid modeling system to learn and use because it
was developed specifically for mechanical design professionals. It works
the way designers and engineers think. Solid Edge's parametric,
feature-based solid modeling operations follow a consistent, clearly
defined, and intuitive progression of steps that are designed to boost
your productivity.
Solid
Edge’s powerful tools help you bring quality products to market faster
by fully exploiting STREAM technology, the architecture within the
software that makes Solid Edge users more productive than users of other
CAD systems. STREAM technology optimizes overall workflow efficiency by
improving the speed and effectiveness of user interactions. STREAM
technology is why more people learn to use Solid Edge on their own, with
little or no classroom training. It’s why designers, engineers, and
drafters are so comfortable and productive with powerful features that
are easy to master and control. It’s why Solid Edge customers reclaim
their investment so much more quickly than those who use other systems.
Proven performance is why Solid Edge is your best CAD investment.
Solid
Edge's parametric, feature-based solid modeling operations follow a
consistent, clearly defined, and intuitive progression of steps that are
designed to boost your productivity. With Solid Edge, you create solids
by drawing a profile shape – then you project, sweep, loft, or revolve
it into a third dimension. The modeling commands work in a consistent
manner that is easy to learn and master. For most features, you simply
select a plane for constructing the feature, draw the feature shape
using IntelliSketch, which captures design intent as you sketch, then
identify the direction and the extent of the material removal or
addition. Construction surfaces can be created and projected, revolved,
offset, or intersected in future construction.
 Minimum requirements Minimum requirements
-
An Intel®. Pentium®. Processor-based
PC
-
Windows NT 4.0, Windows 2000 or
Windows 98 Second Edition
-
128MB Ram
-
330 MB of disk space
-
Minimum Resolution: 1,024 x 768, 65k
color
-
CD-ROM (local or network) for
installation
Recommended System Configuration:
|